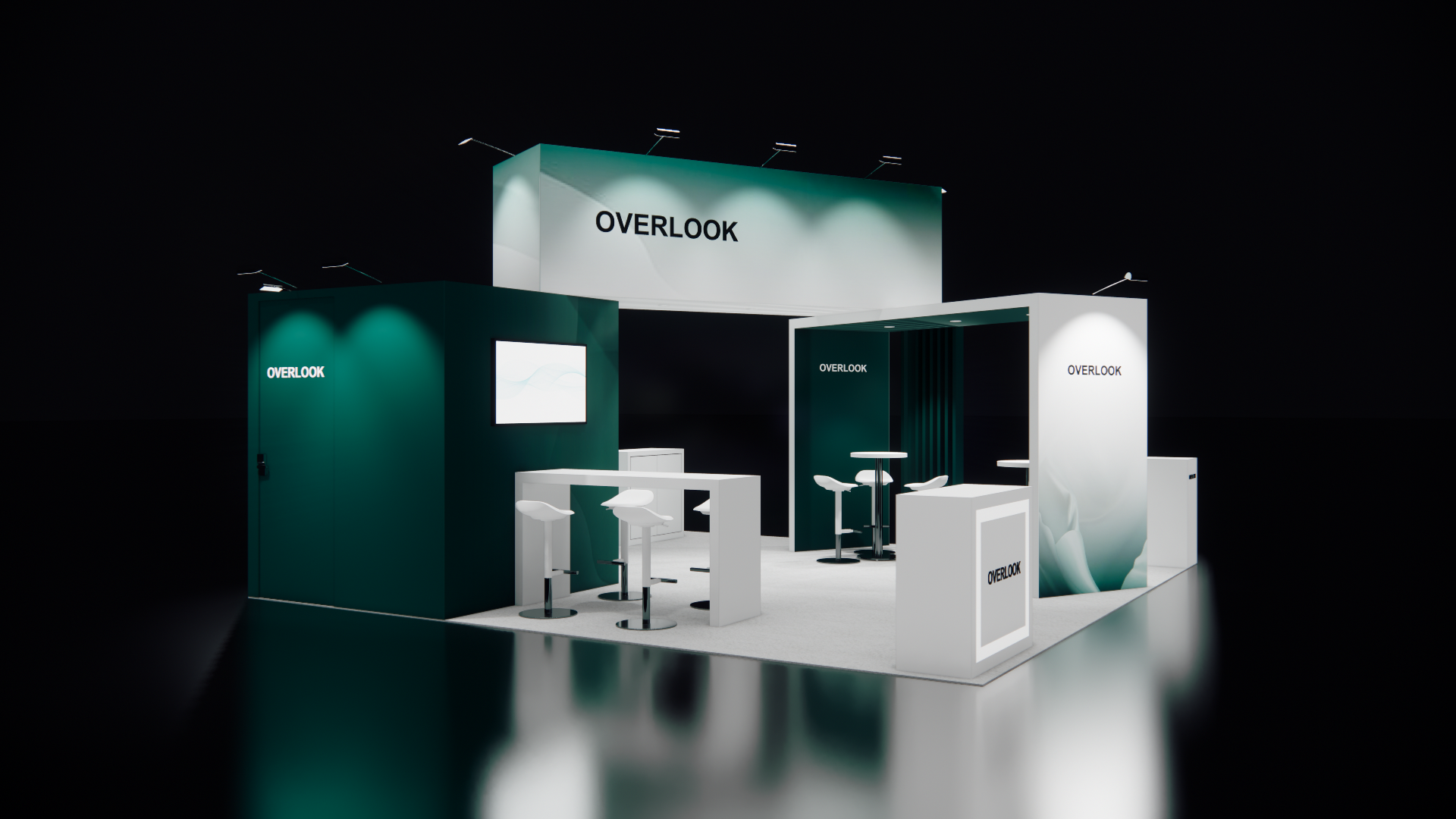
OVERLOOK
Capture attention from all directions with OVERLOOK. This booth’s unique design has an overhead header that towers over a storage room and private alcove and creates a walkway to guide people towards different areas of the open space.
Choose from one of two layouts. The first layout is catered for the brands who want to showcase their products with a demo station and meeting areas scattered throughout the space. The second layout offers more privacy with a lounge area underneath the private alcove and meeting areas around the booth.
Key Features:
-
Overhead Header
-
Private Alcove
-
Storage Room
-
Reception Counter
-
Meeting Areas
-
Layout 1 - Demo Station
-
Layout 2 - Sofa Chairs
-
TVs
-
Layout 1 - 2 @ 43” TVs
-
Layout 2 - 2 @ 43” TVs, 1 @ 50” TV
Customizable Elements:
-
Booth graphics
-
Booth colors
-
Carpet color
Items/Services NOT Included:
-
Drayage/Material Handling
-
Booth vacuuming
-
Onsite electrical services
*Note: If you'd like for us to handle and coordinate these services, we are happy to assist! Please let us know in your request for a quote.





