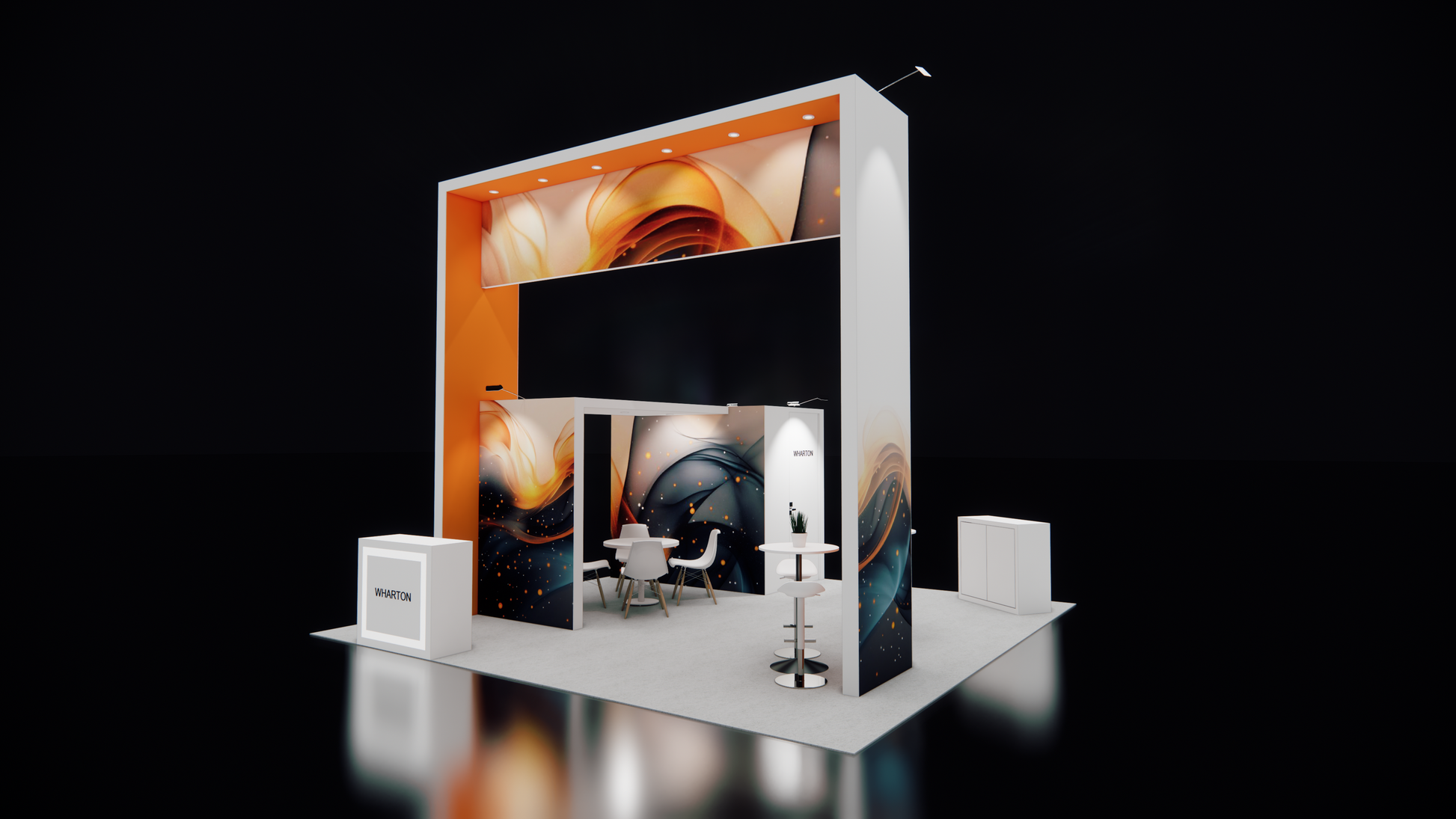
WHARTON
Grab attention from every angle with multiple engagement points, then connect one-on-one with comfortable seating areas. WHARTON is designed to be an inviting, open space while making a strong first impression on the show floor.
Key Features:
-
Tall overhead arches with recessed lighting to illuminate the space
-
Seating areas perfect for one-on-one meetings
-
Spacious storage room for your team
-
Reception Counter
Layout Options:
-
Meeting Areas
-
1 @ 50” TV
-
Demo Station
-
2 @ 43” TVs
Customizable Elements:
-
Booth graphics
-
Booth colors
-
Carpet color
Items/Services NOT Included:
-
Drayage/Material Handling
-
Booth vacuuming
-
Onsite electrical services
*Note: If you'd like for us to handle and coordinate these services, we are happy to assist! Please let us know in your request for a quote.





